
- Plot No. GH-A2,Sector 25,JP Sports City
Yamuna Express way Greater Noida UP

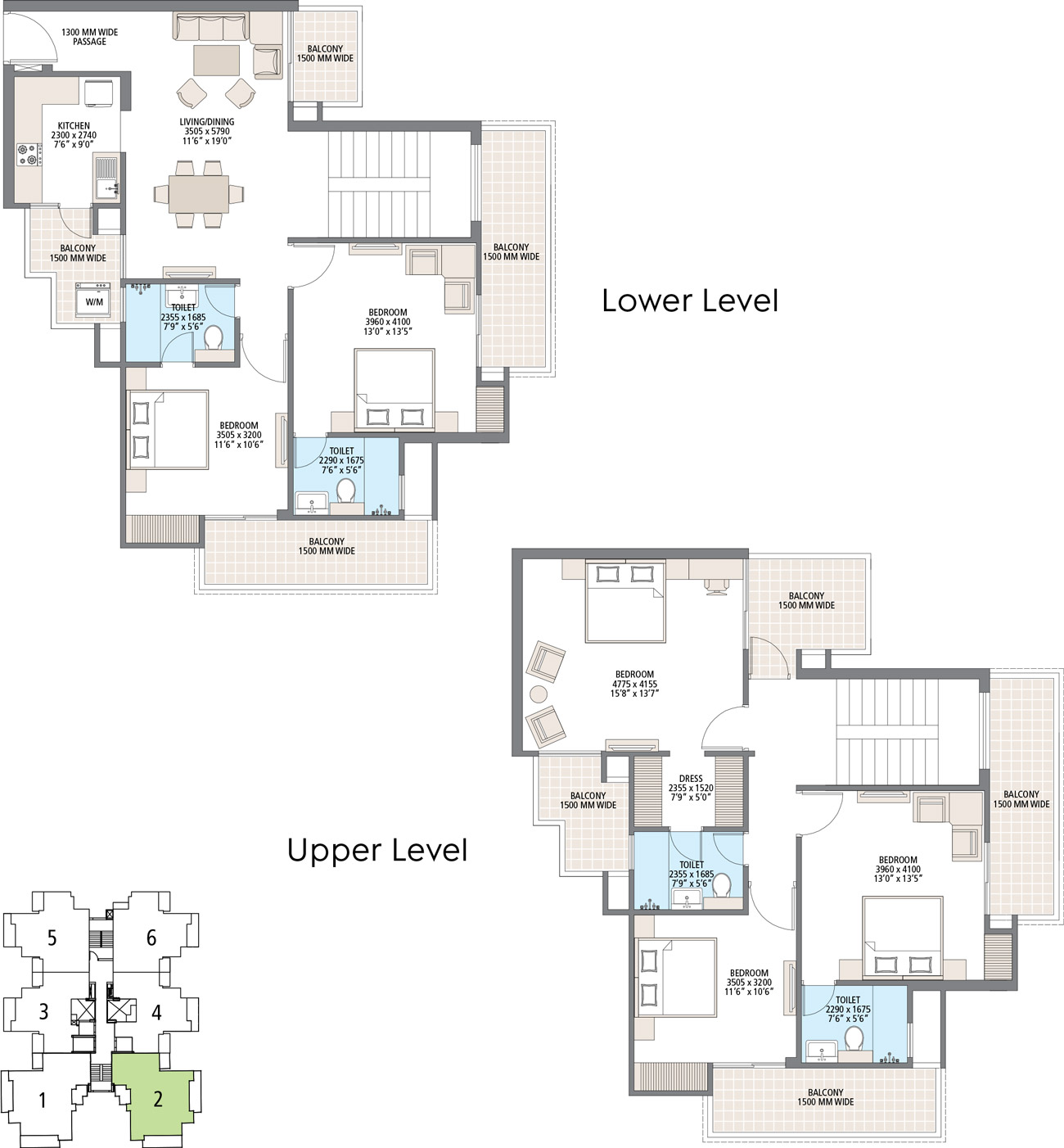
Duplex Unit (1601 & 1602)
Carpet Area
879 Sq.Ft. + 837 Sq.Ft. = 1,705 Sq.Ft.
Built-up Area
938 Sq.Ft. + 907 Sq.Ft. = 1,845 Sq.Ft.
Balcony Area
248 Sq.Ft. + 215 Sq.Ft. = 463 Sq.Ft.
Extended Balcony
62 Sq.Ft.
Super Area
2,813 Sq.Ft.
Duplex Unit (1603)
Carpet Area
687 Sq.Ft. + 660 Sq.Ft. = 1,345 Sq.Ft
Built-up Area
761 Sq.Ft. + 731 Sq.Ft. = 1,492 Sq.Ft
Balcony Area
134 Sq.Ft. + 108 Sq.Ft. = 242 Sq.Ft
Extended Balcony
54 Sq.Ft
Super Area
2,254 Sq.Ft
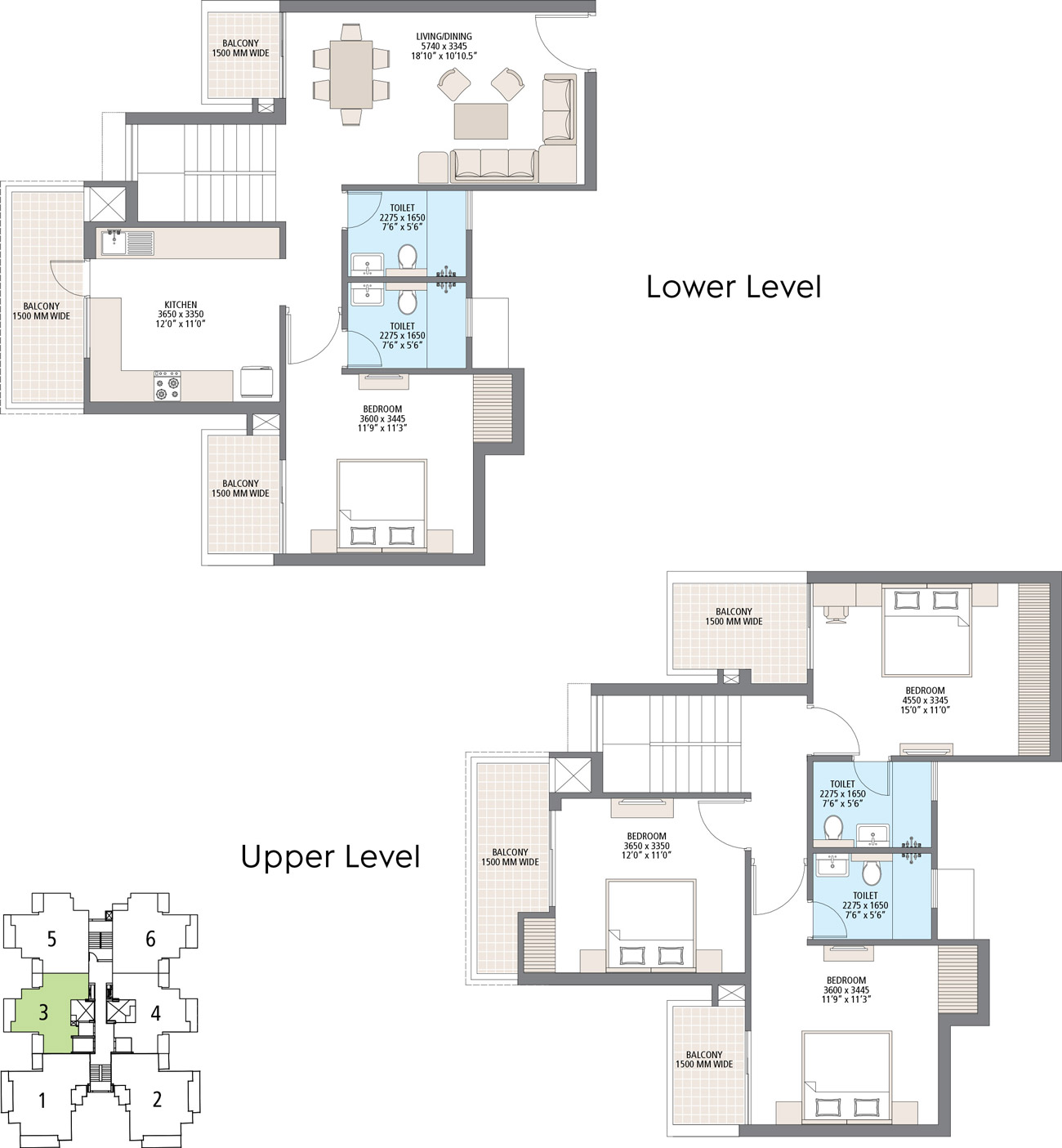
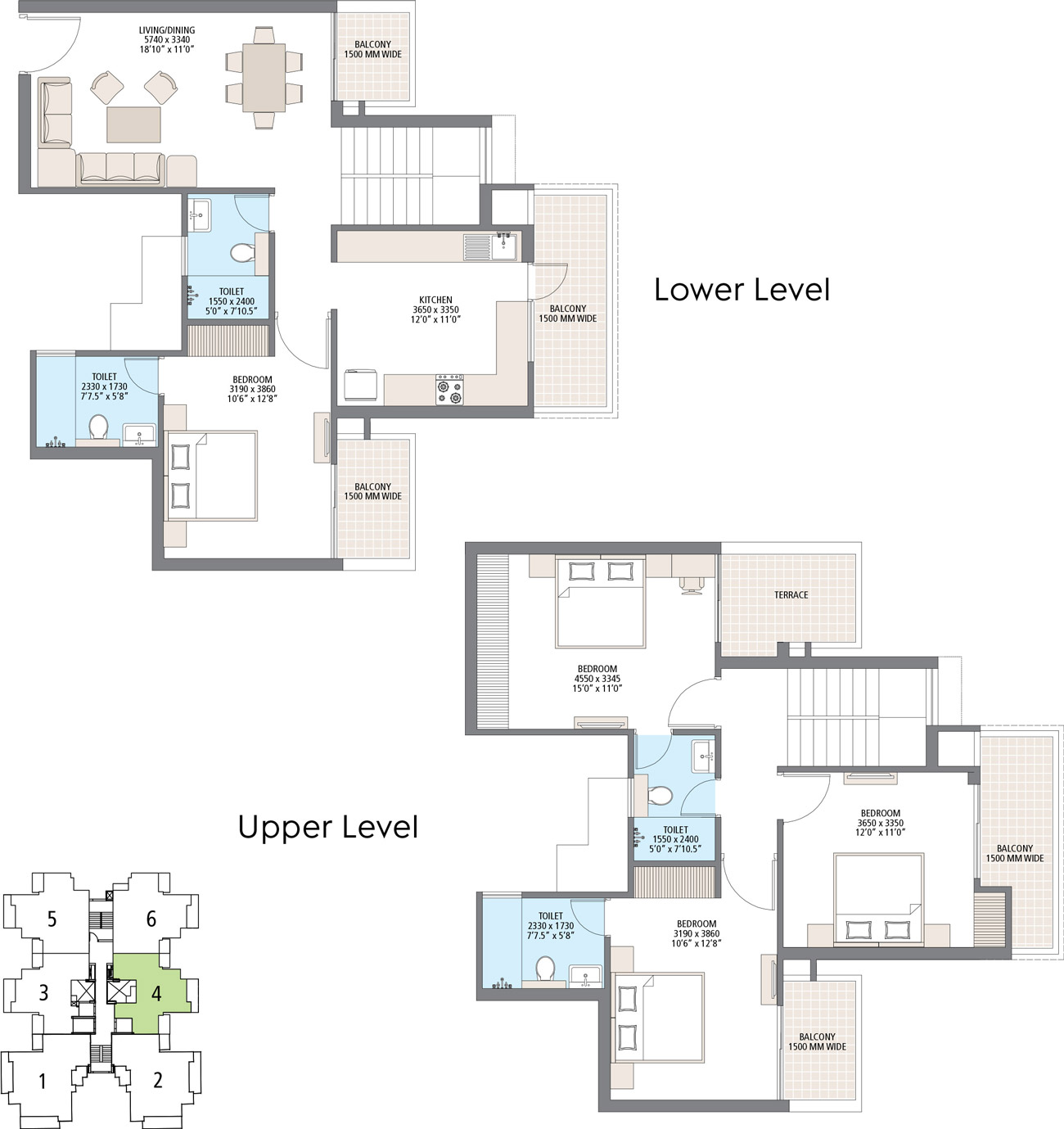
Duplex Unit (1604)
Carpet Area
680 Sq.Ft. + 653 Sq.Ft. = 1,345 Sq.Ft
Built-up Area
761 Sq.Ft. + 732 Sq.Ft. = 1,493 Sq.Ft.
Balcony Area
134 Sq.Ft. + 108 Sq.Ft. = 242 Sq.Ft.
Extended Balcony
54 Sq.Ft
Super Area
2,225 Sq.Ft
Duplex Unit (1605 & 1606)
Carpet Area
691 Sq.Ft. + 665 Sq.Ft. = 1,356 Sq.Ft
Built-up Area
779 Sq.Ft. + 750 Sq.Ft. = 1,528 Sq.Ft.
Balcony Area
135 Sq.Ft. + 108 Sq.Ft. = 243 Sq.Ft
Extended Balcony
54 Sq.Ft
Super Area
2,305 Sq.Ft
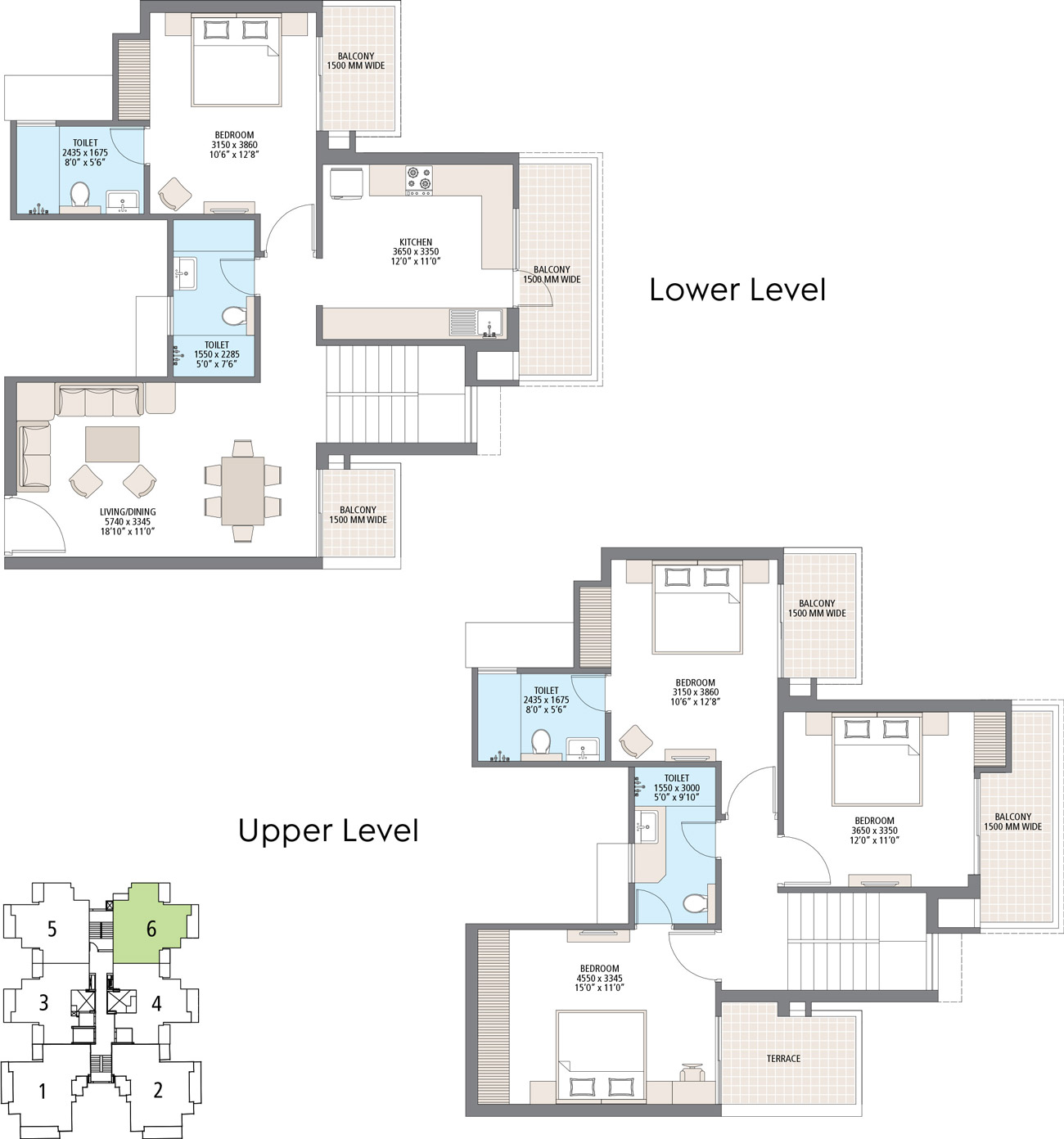
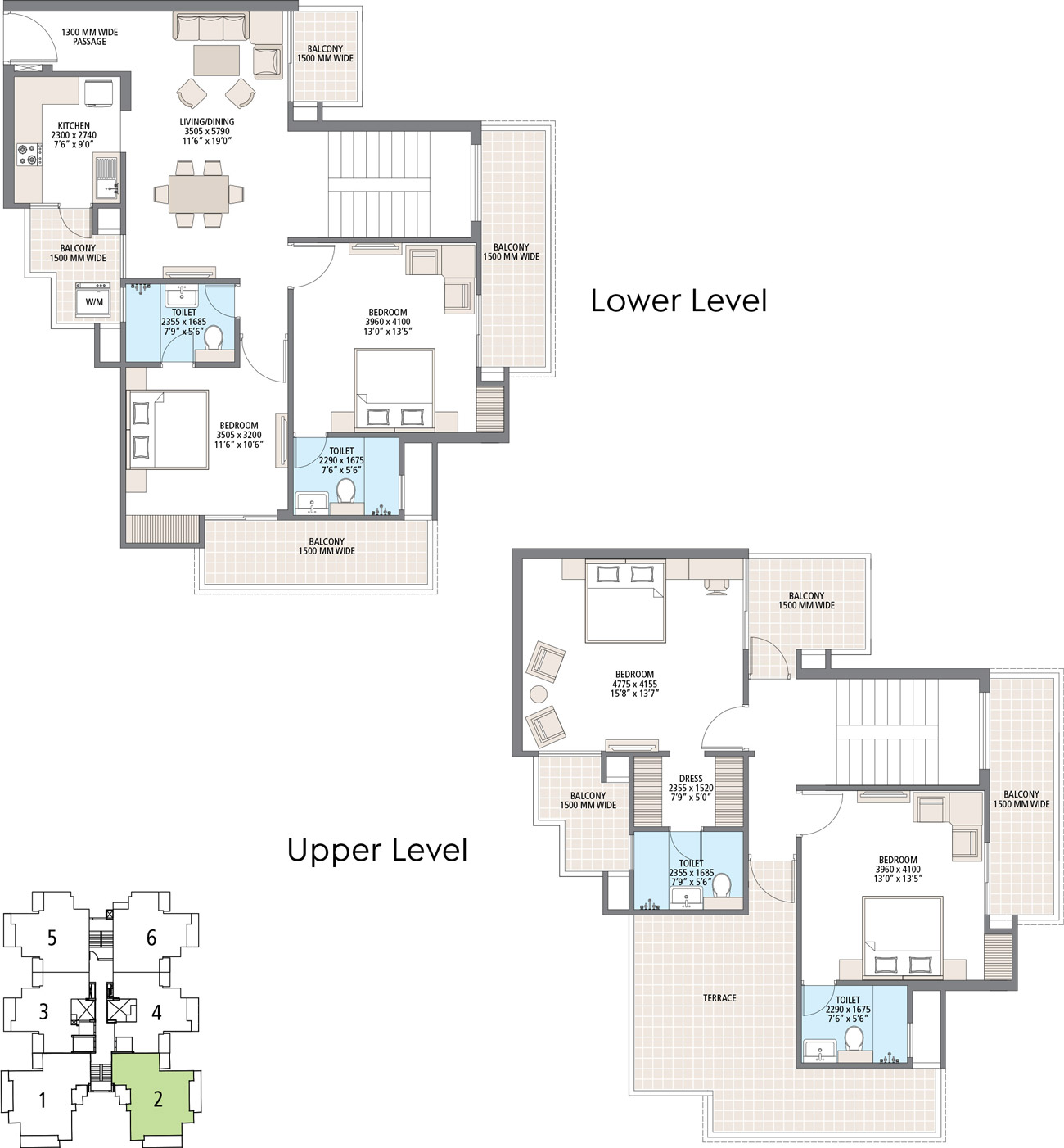
Penthouse Unit (1801 & 1802)
Carpet Area
869 Sq.Ft. + 688 Sq.Ft. = 1,556 Sq.Ft
Built-up Area
938 Sq.Ft. + 758 Sq.Ft. = 1,696 Sq.Ft.
Balcony Area
292 Sq.Ft.
Extended Balcony
54 Sq.Ft
Super Area
2,813 Sq.Ft.
Penthouse Unit (1803)
Carpet Area
687 Sq.Ft. + 521 Sq.Ft. = 1,207 Sq.Ft.
Built-up Area
761 Sq.Ft. + 588 Sq.Ft. = 1,348 Sq.Ft
Balcony Area
134 Sq.Ft. + 39 Sq.Ft. = 173 Sq.Ft
Extended Balcony
271 Sq.Ft
Super Area
2,259 Sq.Ft
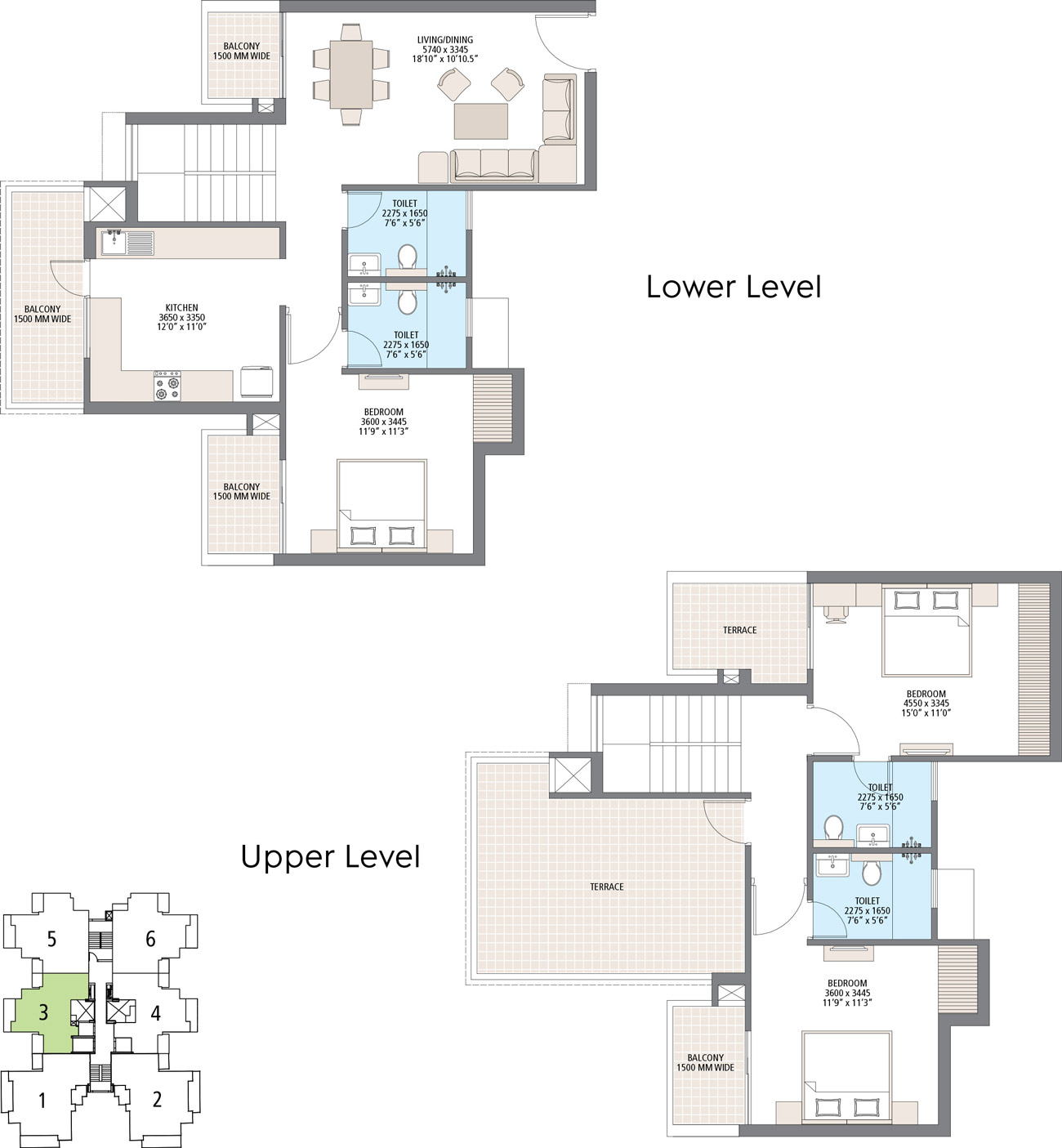
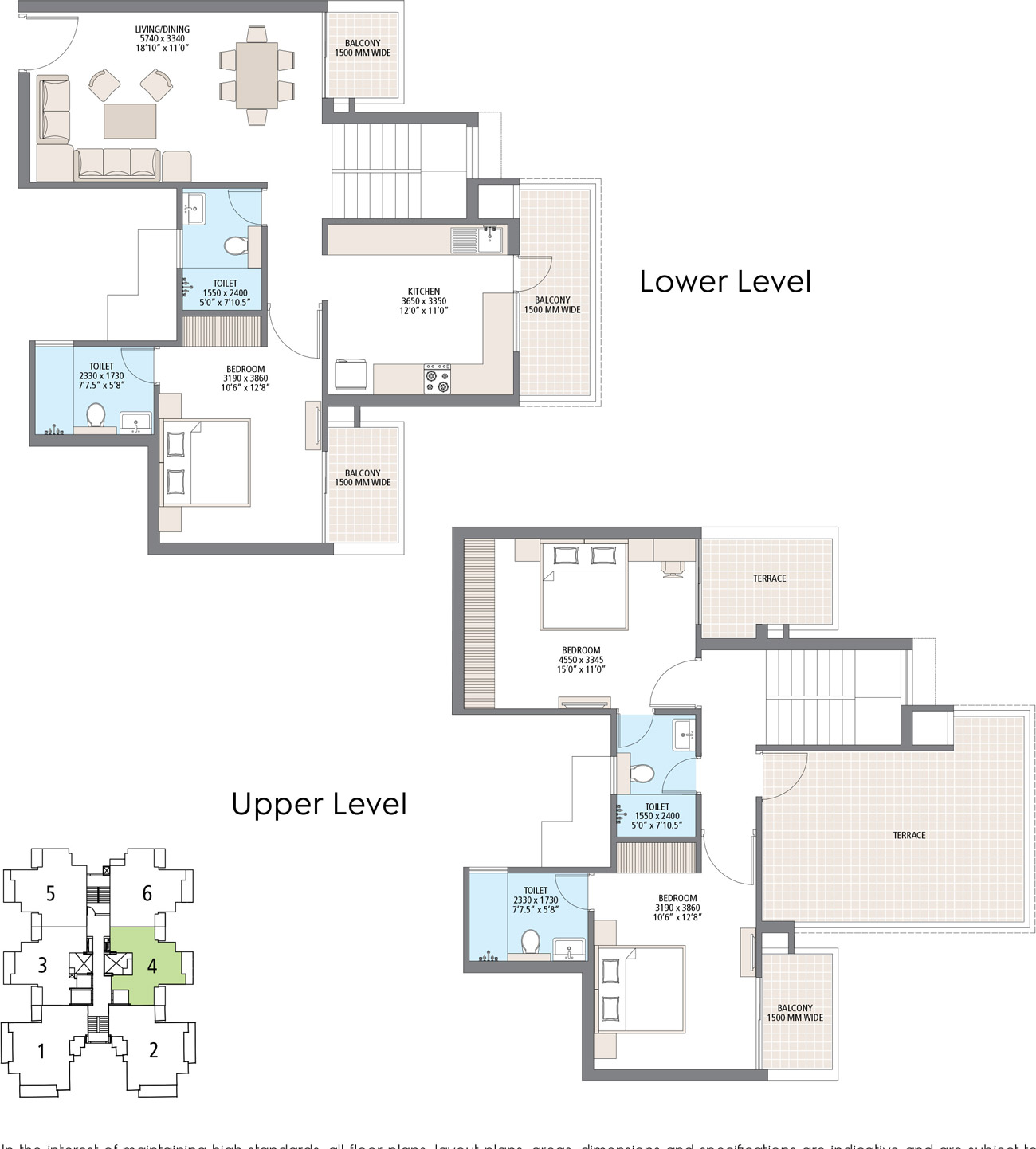
Penthouse Unit (1804)
Carpet Area
680 Sq.Ft. + 518 Sq.Ft. = 1,198 Sq.Ft
Built-up Area
761 Sq.Ft. + 588 Sq.Ft. = 1,349 Sq.Ft
Balcony Area
134 Sq.Ft. + 39 Sq.Ft. = 173 Sq.Ft
Extended Balcony
271 Sq.Ft
Super Area
2,229 Sq.Ft
Penthouse Unit (1805 & 1806)
Carpet Area
691 Sq.Ft. + 525 Sq.Ft. = 1,217 Sq.Ft
Built-up Area
779 Sq.Ft. + 606 Sq.Ft. = 1,385 Sq.Ft
Balcony Area
135 Sq.Ft. + 39 Sq.Ft. = 174 Sq.Ft
Extended Balcony
266 Sq.Ft
Super Area
2,306 Sq.Ft
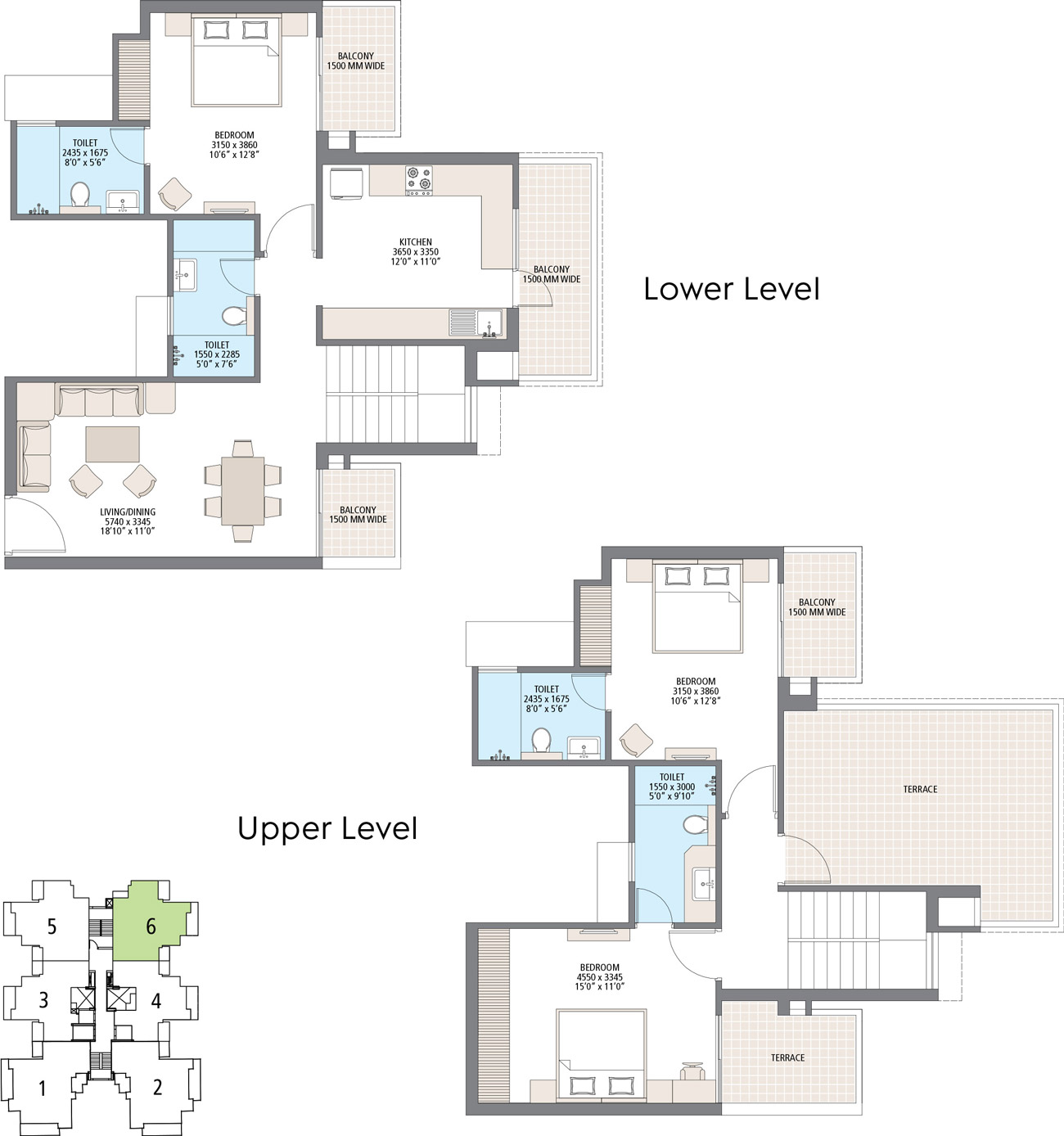
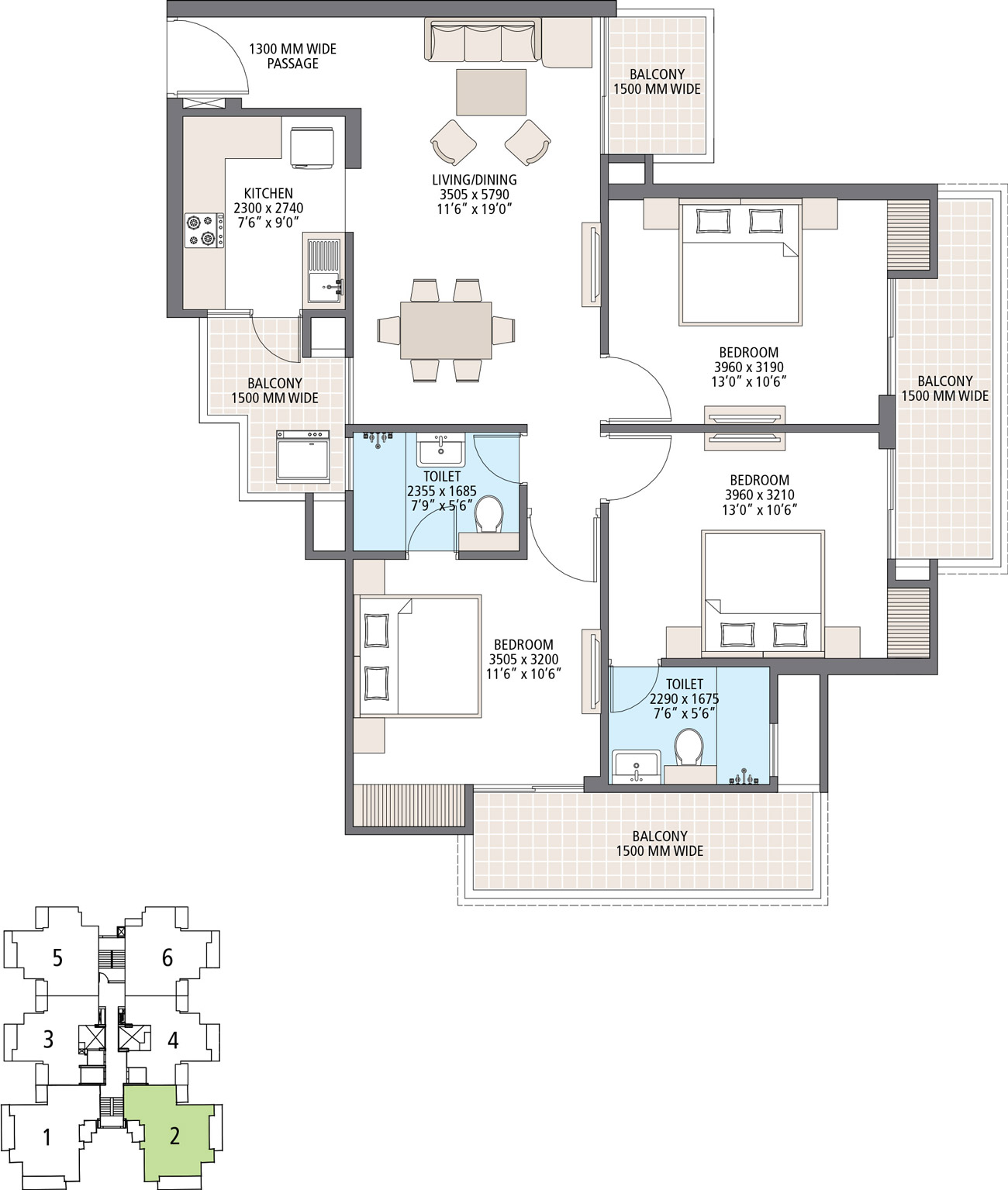
Typical Unit (201 - 1501 & 202 - 1502)
Carpet Area
875 Sq.Ft.
Built-up Area
946 Sq.Ft
Balcony Area
240 Sq.Ft.
Super Area
1,471 Sq.Ft
Typical Unit (203 - 1503)
Carpet Area
693 Sq.Ft
Built-up Area
770 Sq.Ft.
Balcony Area
126 Sq.Ft
Super Area
1,192 Sq.Ft.
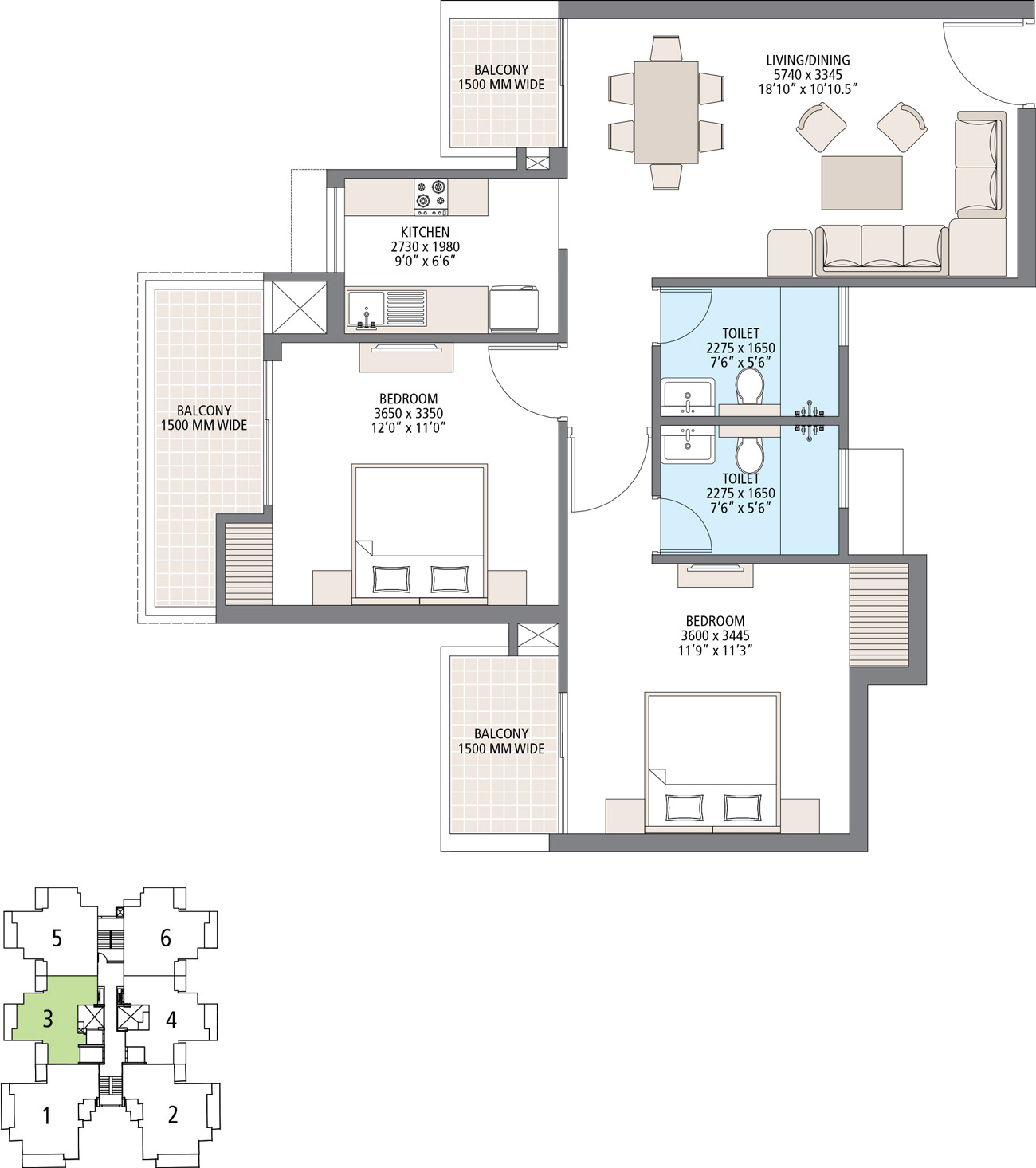
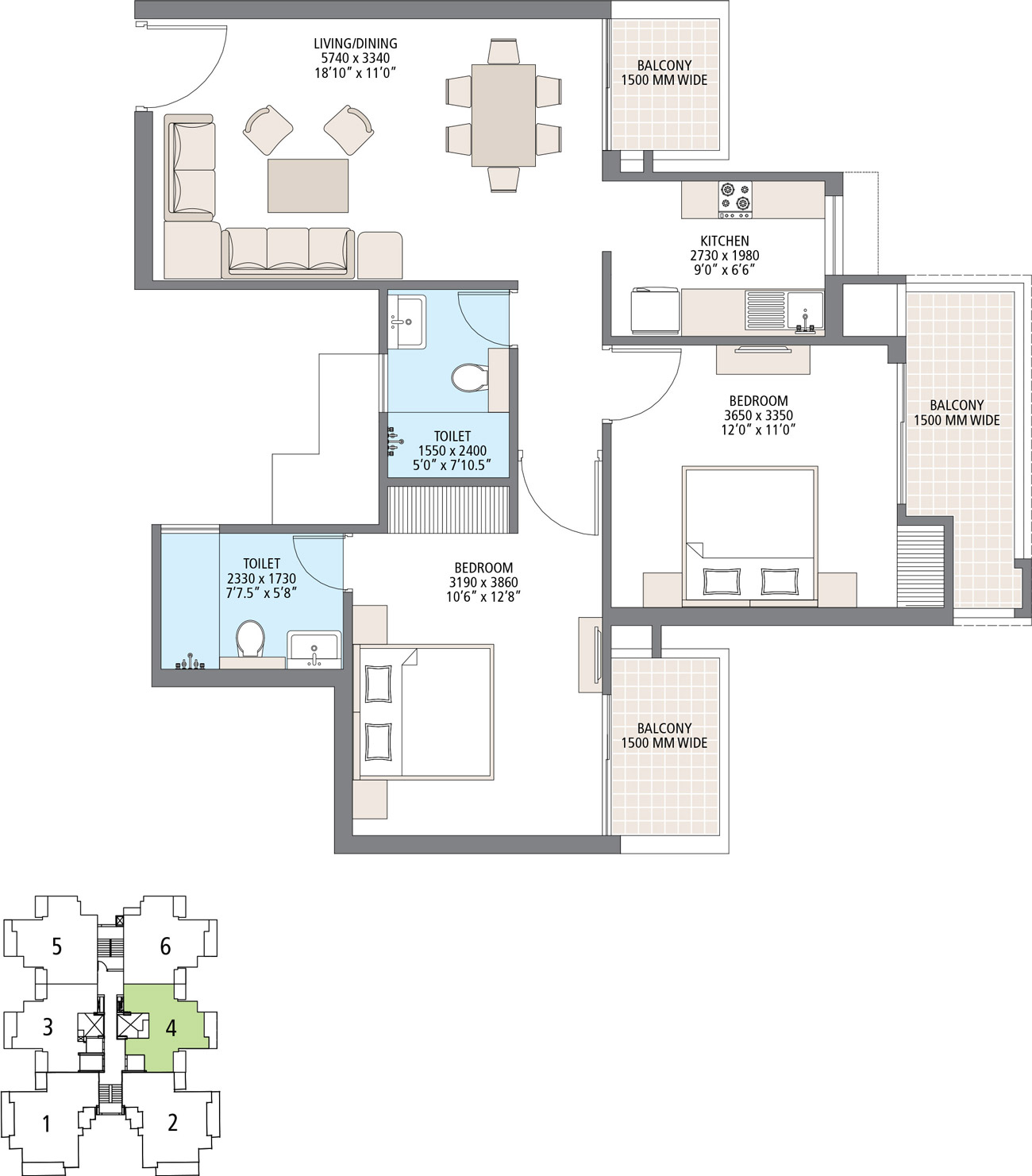
Typical Unit (204 - 1504)
Carpet Area
687 Sq.Ft
Built-up Area
770 Sq.Ft
Balcony Area
126 Sq.Ft.
Super Area
1,197 Sq.Ft.
Typical Unit (205 - 1505 & 206 - 1506)
Carpet Area
687 Sq.Ft.
Built-up Area
777 Sq.Ft.
Balcony Area
126 Sq.Ft
Super Area
1,208 Sq.Ft.
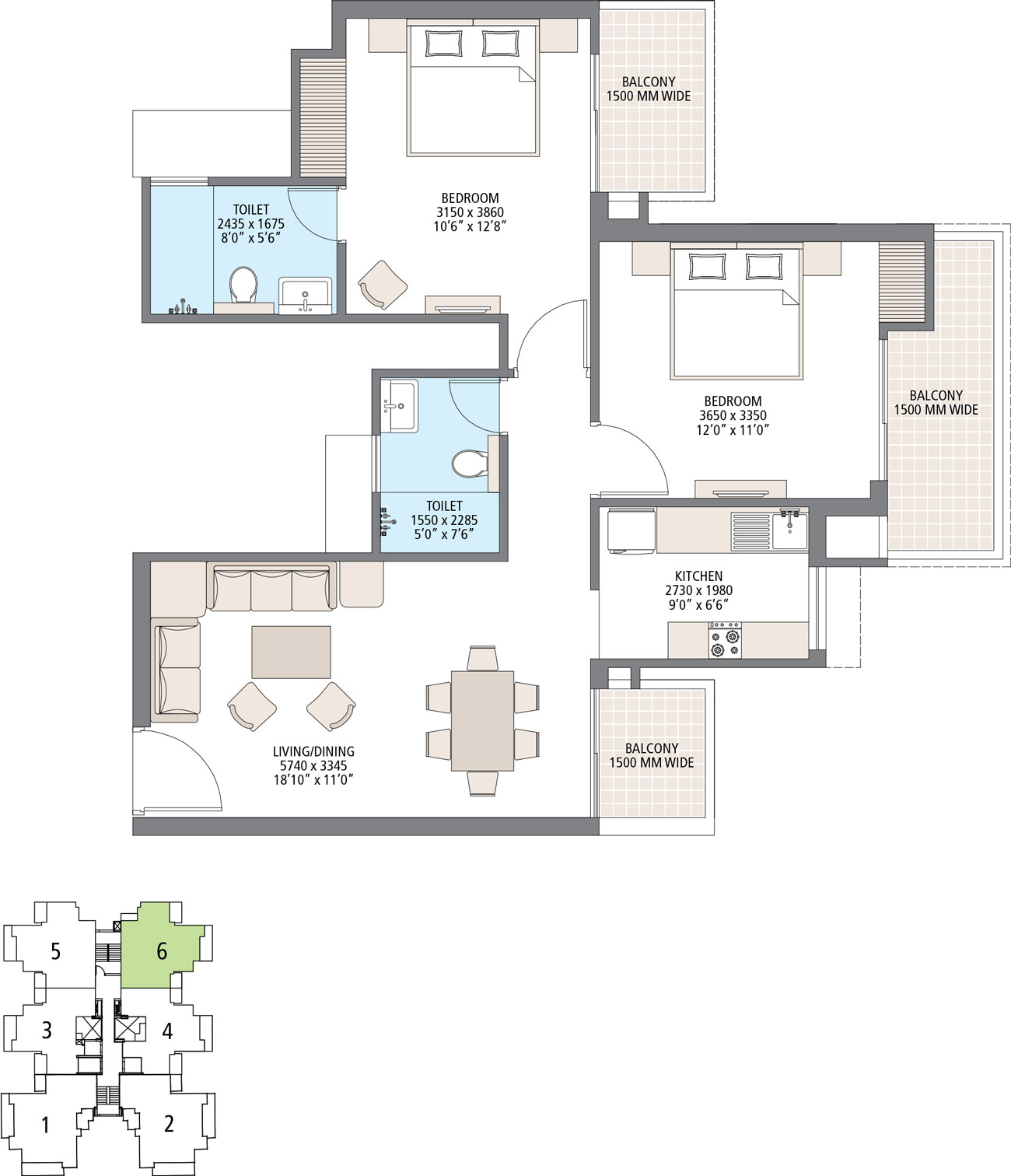
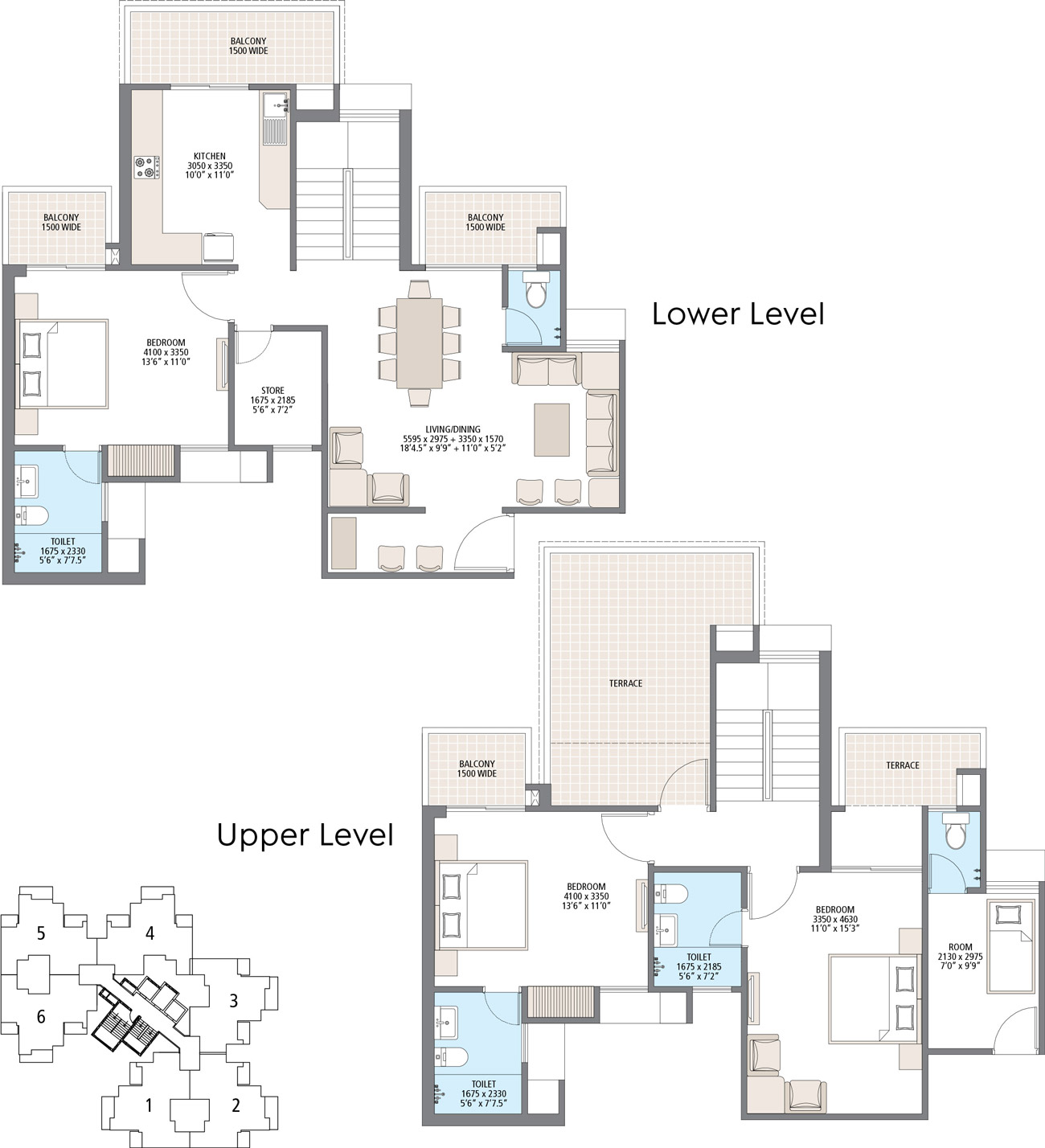
Penthouse Unit (1801 to 1806)
Carpet Area
755 Sq.Ft. + 627 Sq.Ft. = 1,382 Sq.Ft
Built-up Area
841 Sq.Ft. + 707 Sq.Ft. = 1,548 Sq.Ft.
Balcony Area
127 Sq.Ft. + 71 Sq.Ft. = 198 Sq.Ft.
Extended Balcony
188 Sq.Ft
Super Area
2,463 Sq.Ft.
Typical Unit (201 - 1701, 202 - 1702, 203 - 1703, 204 - 1704, 205 - 1705 & 206 - 1706)
Carpet Area
755 Sq.Ft.
Built-up Area
841 Sq.Ft
Balcony Area
127 Sq.Ft
Super Area
1,296 Sq.Ft.
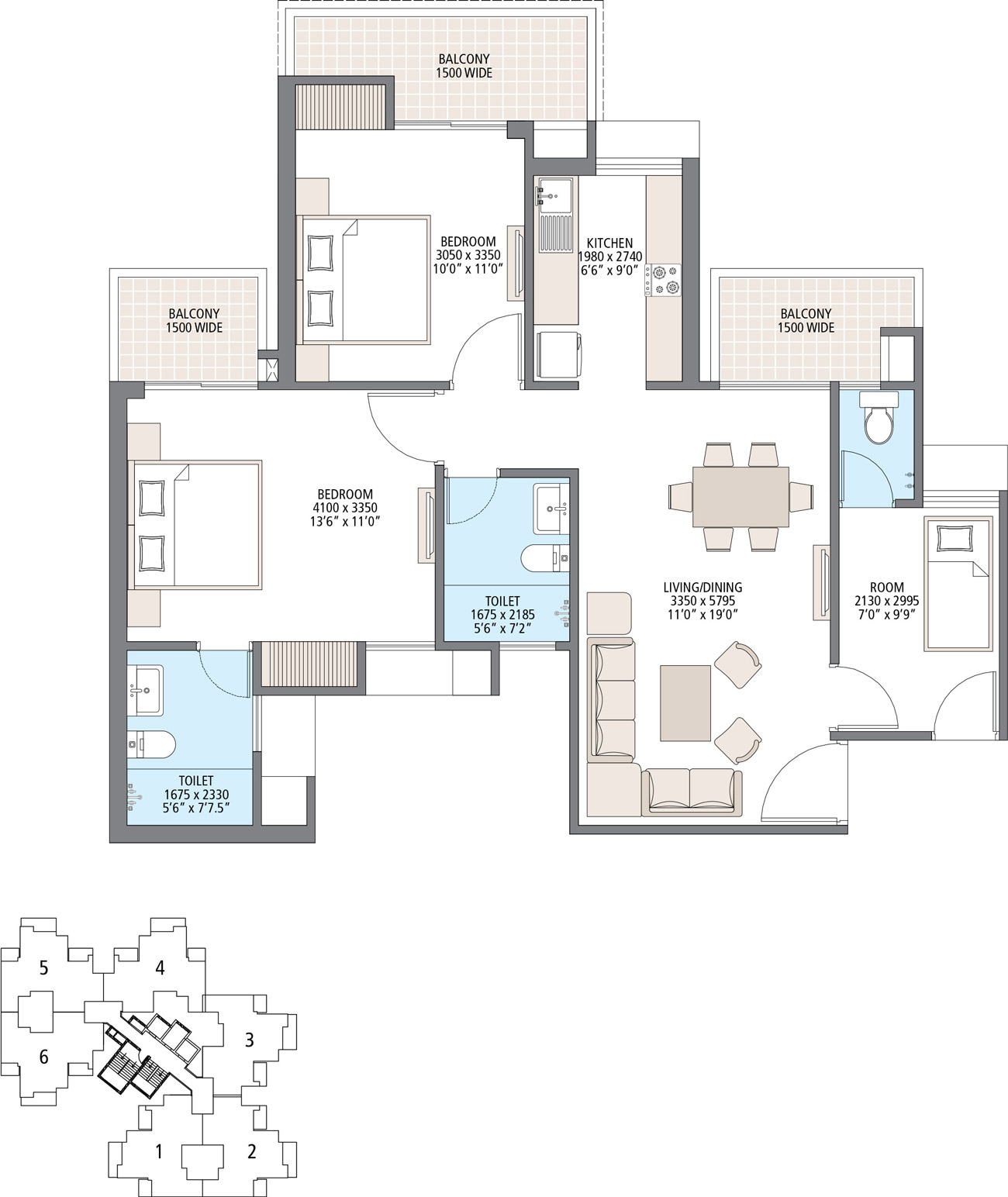

Typical Unit (201 - 1901 & 305 - 1905)
Carpet Area
1,453 Sq.Ft
Built-up Area
1,548 Sq.Ft
Balcony Area
288 Sq.Ft
Super Area
2,170 Sq.Ft
Typical Unit (202 - 1902 & 304 - 1904)
Carpet Area
873 Sq.Ft..
Built-up Area
951 Sq.Ft.
Balcony Area
192 Sq.Ft
Super Area
1,455 Sq.Ft.
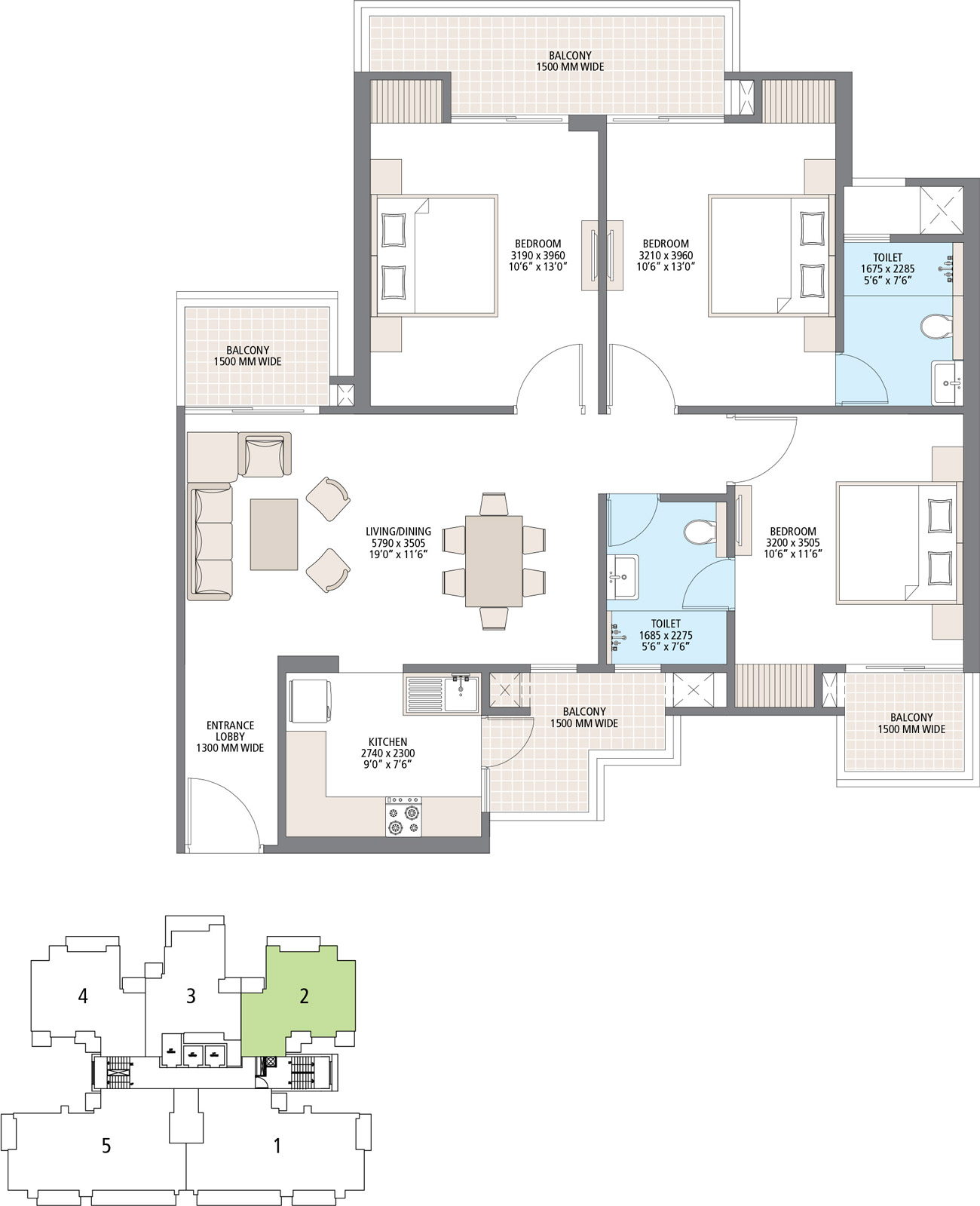
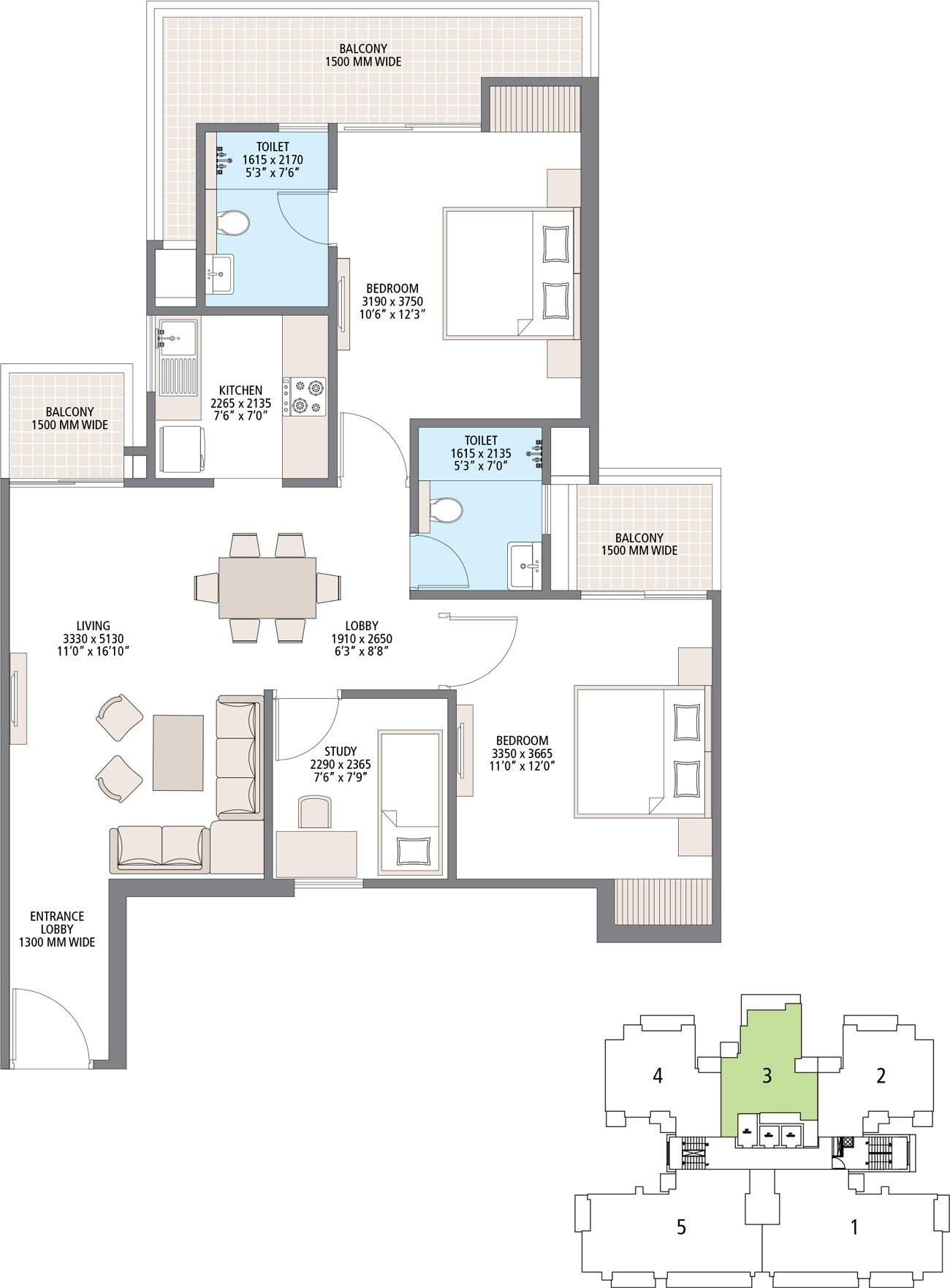
Typical Unit (203 - 2103)
Carpet Area
779 Sq.Ft.
Built-up Area
855 Sq.Ft
Balcony Area
146 Sq.Ft.
Super Area
1,306 Sq.Ft.
Penthouse Unit (2001 to 2005)
Carpet Area
1,455 Sq.Ft. + 904 Sq.Ft. = 2,431 Sq.Ft
Built-up Area
1,544 Sq.Ft. + 1,011 Sq.Ft. = 2,631 Sq.Ft
Balcony Area
283 Sq.Ft. + 265 Sq.Ft. = 522 Sq.Ft
Extended Balcony
513 Sq.Ft
Super Area
4,200 Sq.Ft
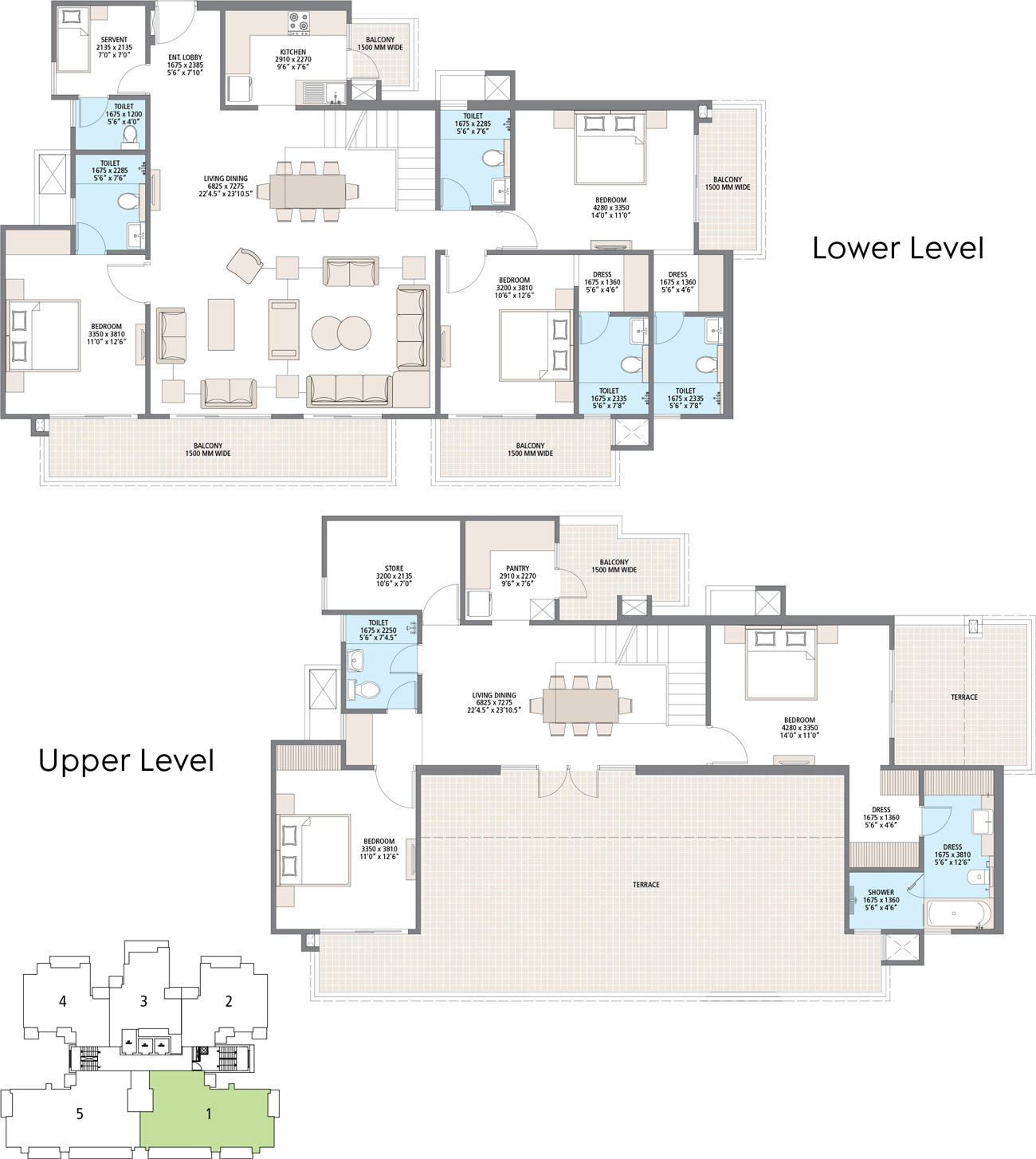
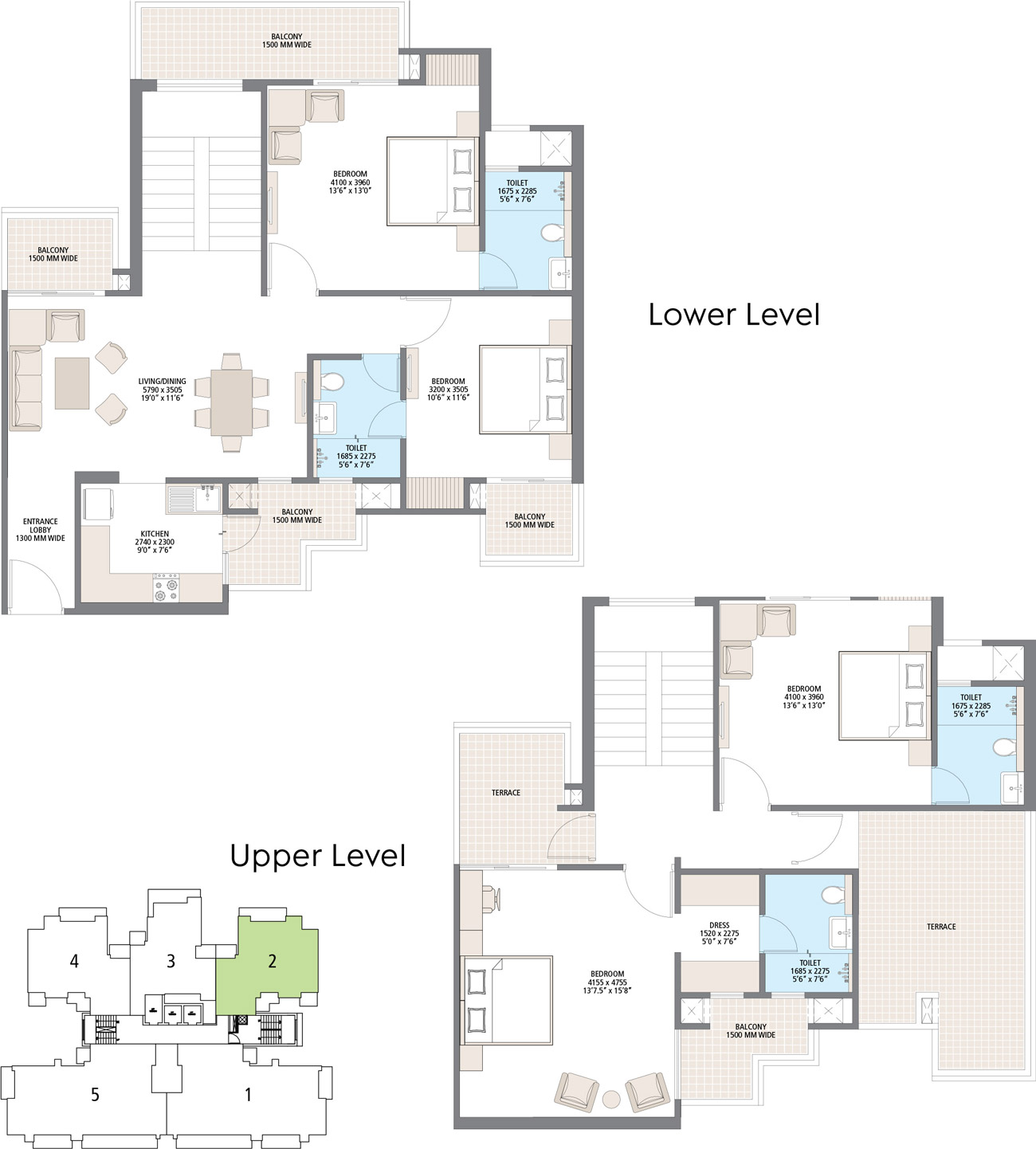
Penthouse Unit (2002 to 2004)
Carpet Area
863 Sq.Ft. + 697 Sq.Ft. = 1,559 Sq.Ft
Built-up Area
941 Sq.Ft. + 768 Sq.Ft. = 1,712 Sq.Ft.
Balcony Area
201 Sq.Ft. + 199 Sq.Ft. = 400 Sq.Ft
Extended Balcony
175 Sq.Ft
Super Area
2,776 Sq.Ft